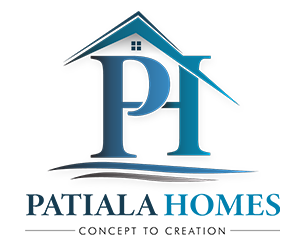Floor Plan
Valley Love
Build Size 20 SQ
Floor Plan
Valley Love
Floor Plan Best Suited For
4 Bed Rooms
1 Kitchen
2 Bath Rooms

1 Parking

Valley Love
Build Size 20.00 SQ
Lounge | Family Area | Master Bedroom
Walk-In-Robe | Walk-In-Pantry | Single Garage
Walk-In-Robe | Walk-In-Pantry | Single Garage
Premium Features
- 2734mm High Ceiling
- Reverse Cycle Aircon throughout house
- 900mm Appliances
- 7″ LCD Monitor Intercom
- Glass SplashBack to the Kitchen
- 40mm Stone Throughout the Kitchen
- Bathroom Tiles Up to Ceiling Height
- Color Concrete Driveway
- 600×600 Porcelain Tiles
- Bulkhead to the Kitchen
